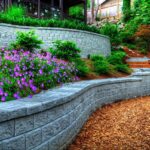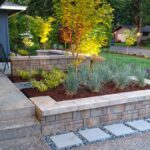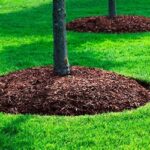Retaining wall designs are among the ways of maintaining the fine aesthetics of a wall. It is done to prevent the wearing away of the materials used in building a wall such as a rock and soils.
A wall design retaining is not a do-it-yourself work and can be done with the services of a company well proficient enough in the craft. During wall retaining, there are factors to consider such as width, height, depth and ground pressure.
The following are five types of maintaining wall design for users to enhance the outlook of a wall.
5 Types of Retaining Wall Designs
Railroad Ties
A railroad tie involves maintaining a wall design using railroad ties.
A railroad tie wall retaining retains a wall with rustic charm. It is best suitable for a sloping landscape. It is used in stabilizing the soil to hinder the particle from eroding.
Railroad tie induces additional strength to the soil using wireless cables or any related tool to stay anchored in the soil or behind it. The ties are held firmly to the ground and each other with spikes if rebar.
Woods are used for the railroad tracks. They are highly durable as they have been preserves with special solutions.
Interlocking Concrete Blocks
It involves using constructing units of blocks in strengthening a wall without the use of mortar. It eliminates the need for block core.
This method of wall retains ideal for places that do not have a good weather. The wall will remain sturdy and resilient against the adversities of a bad weather.
It fortifies a wall increasing its stability. It gives a walk an appealing natural look that is unique. The cost of retaining your wall using this method is cheap as you won’t be making use of mortar.
Wood Retaining Wall
A wood retaining wall eliminates steep, and a strong durable wall. It blends with a landscape natural more than any other wall retaining material.
It makes the landscape of a house to look more unified. This kind of wall is also an affordable way your landscape contractor can control short slopes that may erode or prove unstable over time.
Meet with a contractor before you set out to maintain the look of your wall using a wood.
Dry Stack Walls
Retaining walls in Minnesota can be done with dry stacked stone walls. It’s not only their durability that makes dry-stacked stone walls a smart choice for a landscape, but also their versatility.
A dry-stacked wall is any stone wall constructed without the use of mortar to bind it together. The strongness of the dry stacked wall is gotten from the interlocking of stones stacked with a slight batter.
They have the ability to conform to the movement of the earth during frost and warming periods. This makes the retained wall to be weather tolerable.
Costs of retaining a wall hard the dry stacked method is relatively cheap both for the purchase of materials and labor costs. Its versatility cuts across its permeability with water.
Due to that, it’s not stacked with mortar, water can pass through it alleviating the need to create a drainage system. Due to its less susceptibility to thawing cycles, it is highly long lasting.
Related article: Minnesota Retaining Walls: How to Construct Effective Retaining Walls
Uncut Rock
An uncut stone those not divide your backyard nor your garden.
It gives a timeless beauty and a durable wall. Mortared stone walls need a concrete footing to keep them from cracking due to frost heave.
It makes your wall more concrete and durable as there will be no passage of water through the walls.
These are the number of options available for retaining walls designs. You can choose any of them accordingly to your budget or any other preference.









